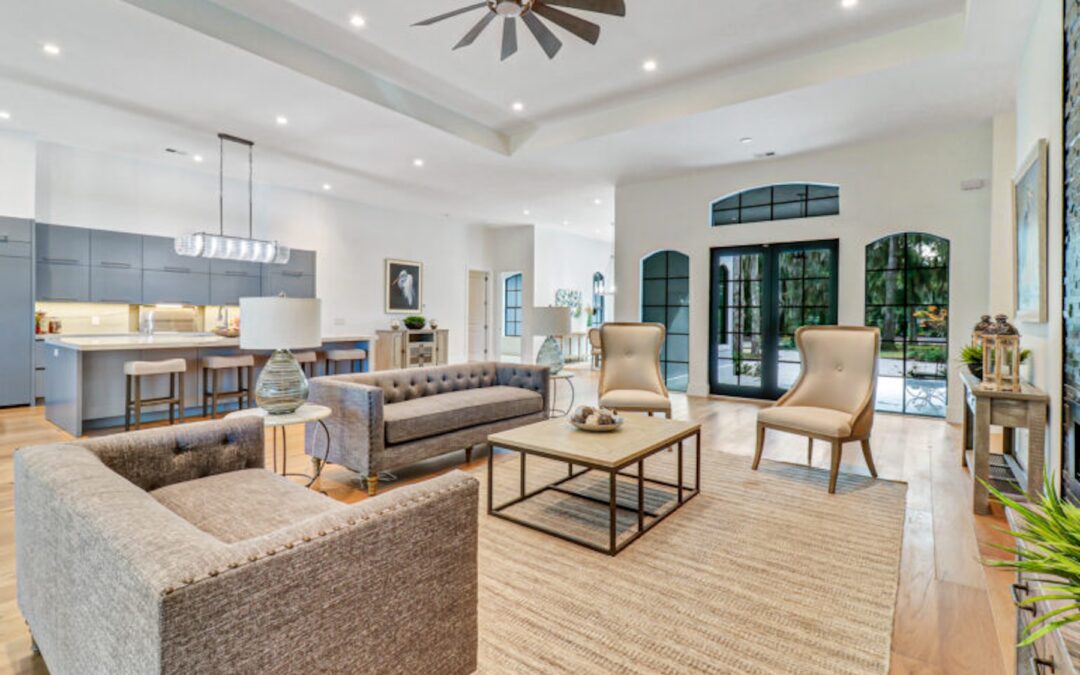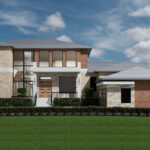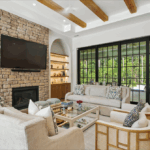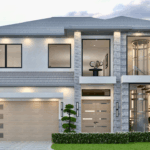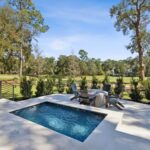In the realm of custom luxury homes, few design concepts capture the imagination quite like an open-concept living space. The image above is a perfect embodiment of that vision—a seamless blend of form and function, where contemporary comfort meets timeless elegance.
This stunning open-plan living area, kitchen, and dining zone is more than just a room; it’s a lifestyle statement. The space is designed with intentionality, creating an inviting and sophisticated environment ideal for entertaining guests or enjoying quiet family moments. Every detail, from the architectural choices to the interior furnishings, speaks to refined taste and modern sensibilities.
Seamless Integration of Space
The most captivating aspect of this layout is how effortlessly the kitchen, living, and dining areas flow into one another. This fluidity enhances natural light, spatial volume, and ease of movement. Gone are the days of segmented, enclosed rooms; this space opens up to facilitate interaction and engagement. Whether you’re preparing dinner, enjoying a glass of wine with friends, or supervising the kids, you’re never out of the moment.
Anchoring the living space are two tailored tufted sofas and two high-back accent chairs, all arranged in a way that fosters conversation. A neutral-toned area rug anchors the seating area and adds warmth, texture, and a sense of cohesion.
A Kitchen That Entertains
The kitchen sits confidently at the edge of the space, defined by its sleek gray cabinetry and modern pendant lighting. Minimalist in appearance but rich in utility, it’s designed for both style and performance. The expansive island offers generous workspace while doubling as a breakfast bar, complete with plush, understated bar stools.
This kitchen is not hidden away; it’s meant to be seen, appreciated, and enjoyed. Whether it’s a casual family breakfast or a wine-and-cheese evening with guests, the layout supports culinary exploration and social connection alike.
Sophisticated Finishes and Fixtures
A striking ceiling fan crowns the room, serving both as a functional cooling solution and a bold visual centerpiece. Recessed lighting dots the ceiling, offering a soft, ambient glow that highlights the textures and tones throughout the room. The ceiling design, featuring subtle recessed beams, adds architectural interest without overwhelming the space.
French doors with arched transoms and black frames add a touch of old-world charm while framing the view of the lush greenery outside. These doors are more than just access points—they are design elements that bring the outdoors in and let natural light pour through, enhancing the indoor ambiance.
The light hardwood floors throughout the space add a touch of organic warmth, grounding the room in natural beauty. Their hue contrasts gently with the deeper tones of the furniture and cabinetry, creating balance and visual interest.
A Palette of Sophistication
One of the understated triumphs of this interior is its color palette. Earthy neutrals dominate the scene—grays, creams, taupes, and natural wood—all of which work harmoniously to create a serene, upscale atmosphere. This allows for flexibility in decor while offering timeless appeal. The restrained use of color encourages the eye to appreciate the architecture, furniture lines, and natural textures in the room.
Even the decorative accessories—lantern-style lamps, sculptural vases, and framed artwork—are curated with care. They complement rather than compete, offering a sense of elegance without clutter.
The May Residential Signature
What you see here is the May Residential difference in action. This space exemplifies our commitment to luxury that is not just seen, but felt. Every element—from the grand proportions to the smallest finish—has been hand-selected to reflect our clients’ unique lifestyles and aspirations.
May Residential homes are known for seamlessly integrating architectural excellence with interior beauty. This living area is a true reflection of our 40+ years of craftsmanship, innovation, and attention to detail. It’s not just a place to live—it’s a space that elevates everyday living into an experience.
Function Meets Luxury
Beyond its beauty, this space is also built for comfort and practicality. The layout encourages multifunctional use without compromising style. Families will appreciate the easy visibility and interaction between zones, while entertainers will love the open flow that naturally accommodates guests.
Energy-efficient lighting, high-performance appliances, and premium materials ensure that the home remains as functional and durable as it is beautiful. In a May Residential home, luxury is never superficial—it’s deeply rooted in thoughtful design and enduring quality.
Final Thoughts
This open-concept living space perfectly illustrates what today’s discerning homeowners seek: a harmonious blend of elegance, comfort, and versatility. It’s a space that adapts to life’s moments, whether big or small, and does so with unparalleled grace. At May Residential, we don’t just build homes—we craft environments that nurture and inspire.

